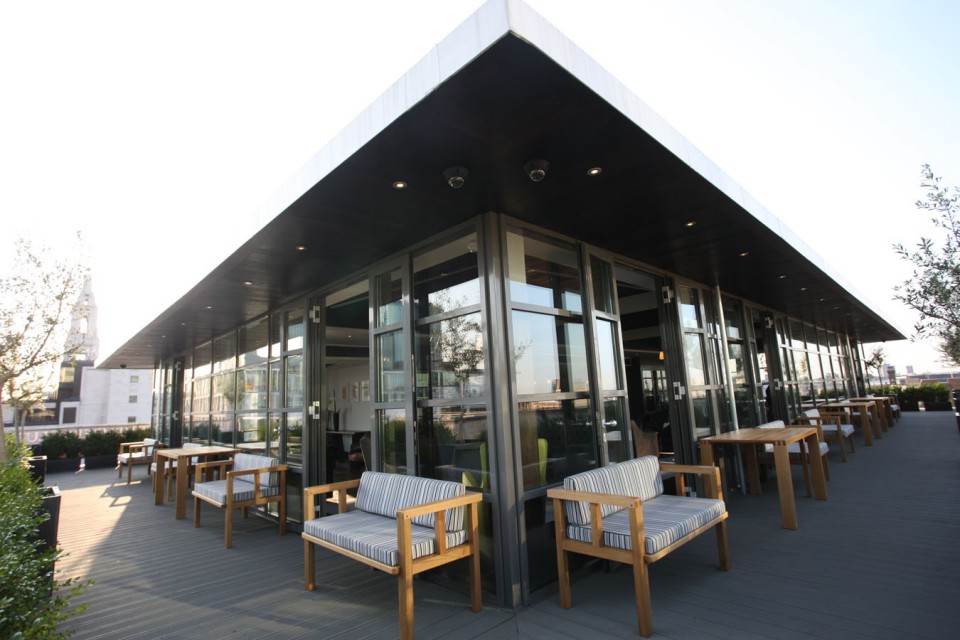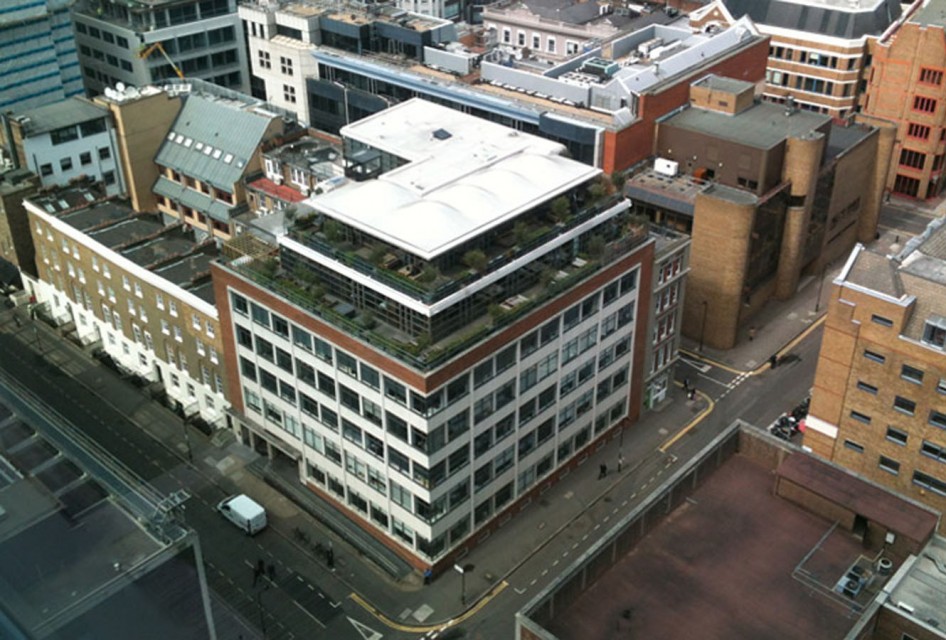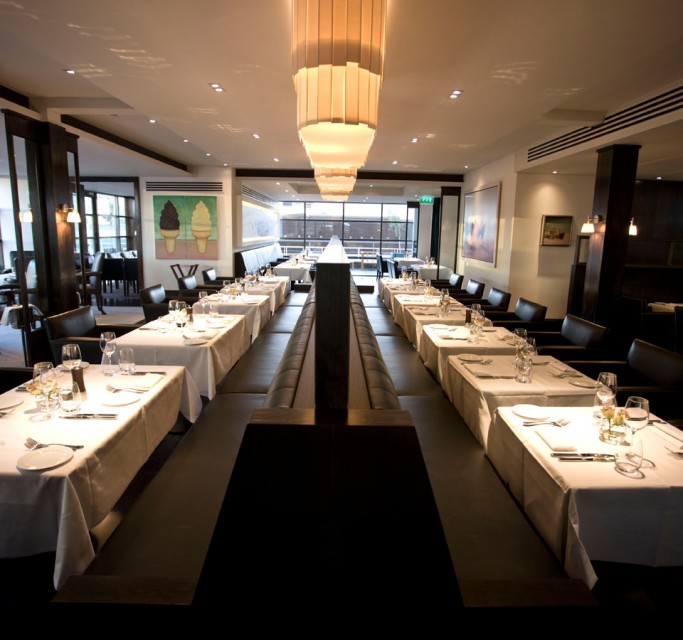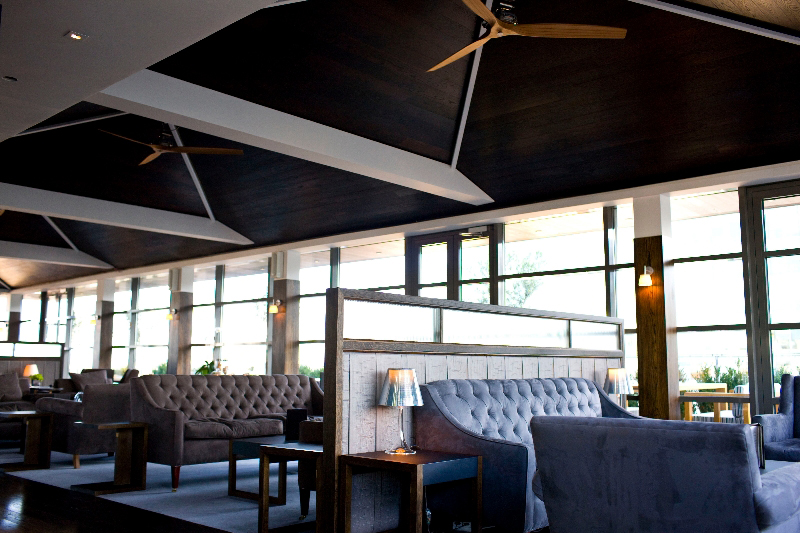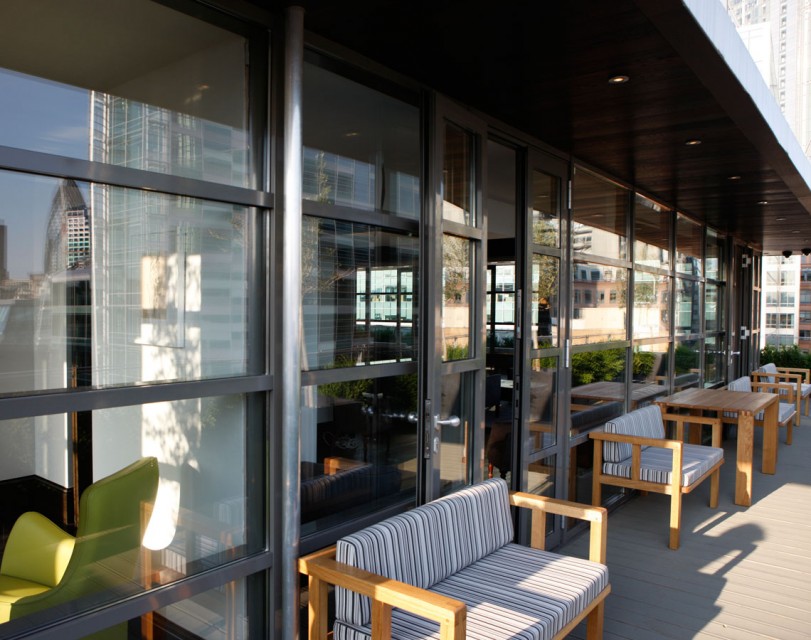 Eight Club
Eight Club
London EC2A
Two storey shell and core, steel frame extension to provide 12,000 Sqft of B1/A3 space above an existing office building, to accommodate a private members club.
Procured as a Design and Build project, smok provided detailed architectural design and acted as the Lead Consultant for the construction phases of the project.
The brief included the installation of new lift, stairs and service cores, and was completed to a shell for fitting out by the client.
The design challenges included the coordination of new and existing structures, which required an efficient solution to deliver the building within the structural and budgetary constraints.
An unconventional approach to the roof design was required to recreate a ‘tent’ structure whilst meeting the stringent requirements of Part L. Sculpted composite insulated panels, comprising of CNC profiled polystyrene insulation bonded to plywood sublayers, created the roof form and provided the necessary levels of insulation.
Client
Meritcape
Contractor
Forcia
Structural Engineer
W.D Buchanan & Co Ltd



